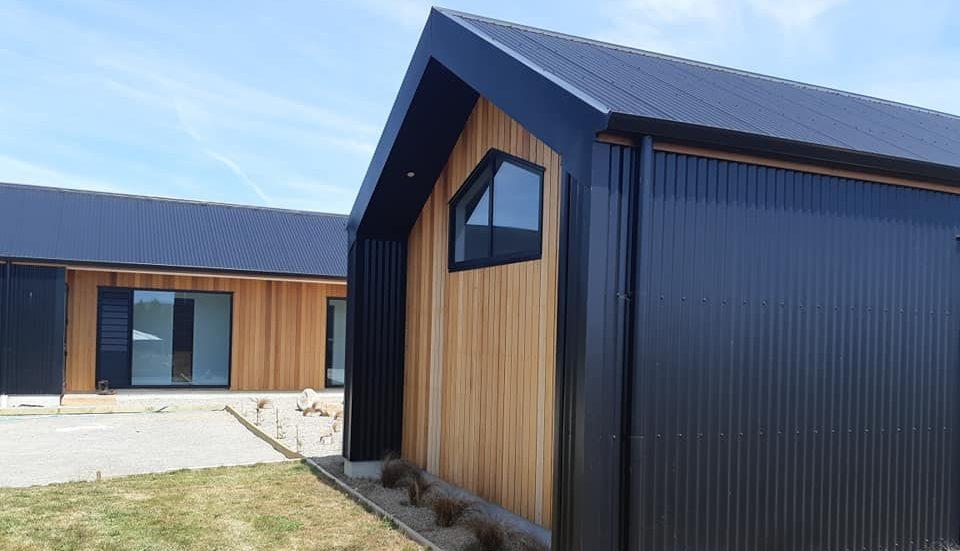Our Design Services form 80% of our daily operations. We specialise in End-to-end Customised Architectural Design for Residential, Small Commercial, for a variety of building types, including New homes, Alterations and Additions, Pole Sheds and Schools.
We will work with you to draw out your requirements for your up-coming building project. Our team work to turn your vision into a reality.
Our service levels are consistent, however all projects are treated as unique. Your project may include the following as part of your design service with us.
If you choose to work with us, some of the standard elements of design you should expect to receive are:
- Initial discussion around your thoughts/vision for a new build, extension or other potential project
- On-Site Meet & Measure (generally with with Client & Builder)
- Existing floor plans drawn
- Concept proposal of floor plan, roof plan and elevations
- Elevations of final floor plan
- Full working (Building Consent) drawings
Additional Services* can include:
- 3D perspective views
- Building Consent Application Submission
- Project Management
- Engineering
- Resource Planning
- Fire & Accessibility Reports
*In accordance with the Client, any additional Services will be added to the Services Proposal for the Clients approval prior to work commencing.


