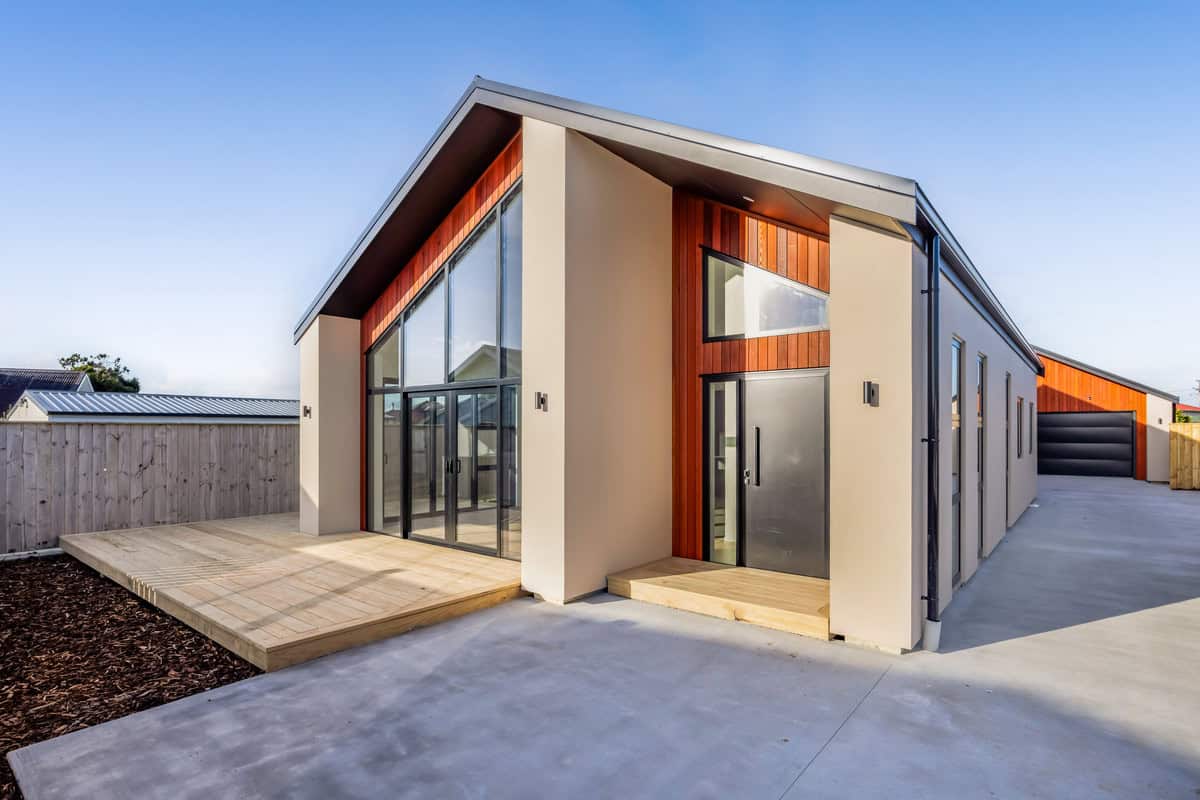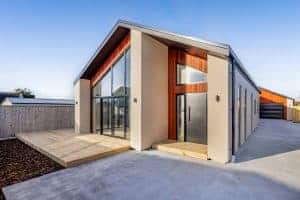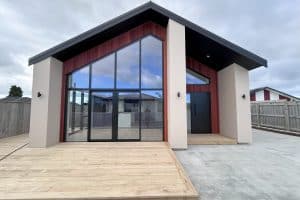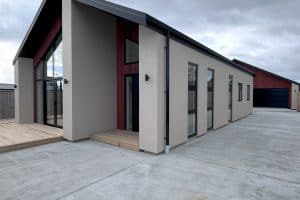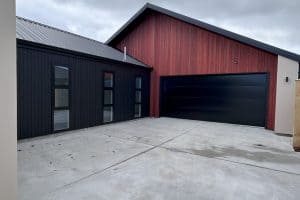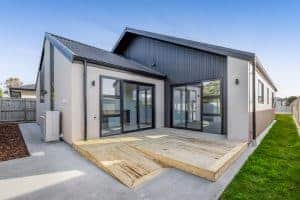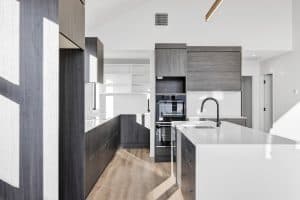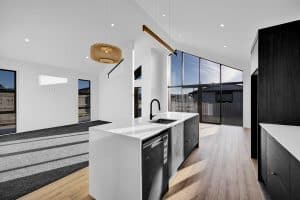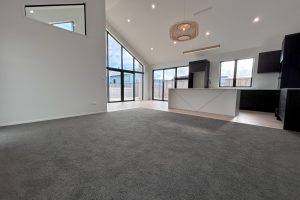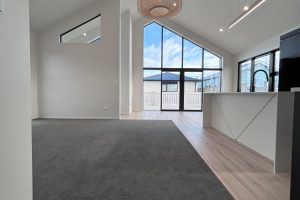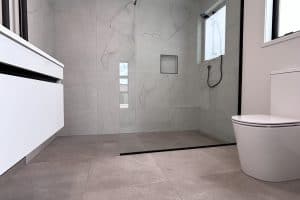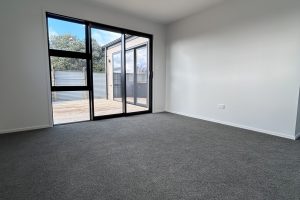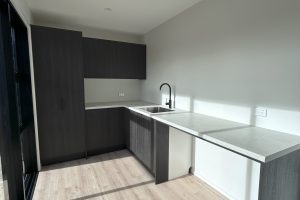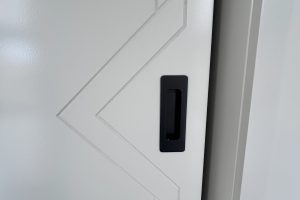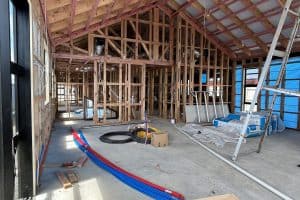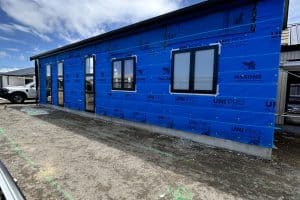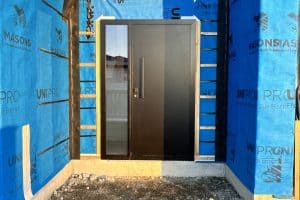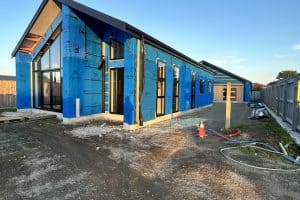Wilson Street Townhouse Development
Features
3 Bedrooms
2 Bathrooms
Outdoor entertaining areas
Double garage with internal access
Kitchen Scullery
About The Project
Designed for modern living, this beautiful home boasts three generous bedrooms plus office, offering versatile space for families or professionals. The luxurious master suite is a private retreat, complete with a walk-in wardrobe, an elegant ensuite, and direct access to a serene rear deck. Practicality meets luxury with ample storage solutions throughout, a spacious separate laundry, a convenient internal-access double garage, and additional off-street parking.
The open-plan kitchen, dining, and living area is bathed in natural light, Natural light floods the space, accentuated by breathtaking soaring cathedral ceilings and a striking glazed gable, creating an airy and sophisticated ambiance. The stylish kitchen includes a scullery and flows seamlessly to a large, sun-soaked deck—an ideal setting for memorable gatherings or peaceful afternoon relaxation.
Completed in 2025
