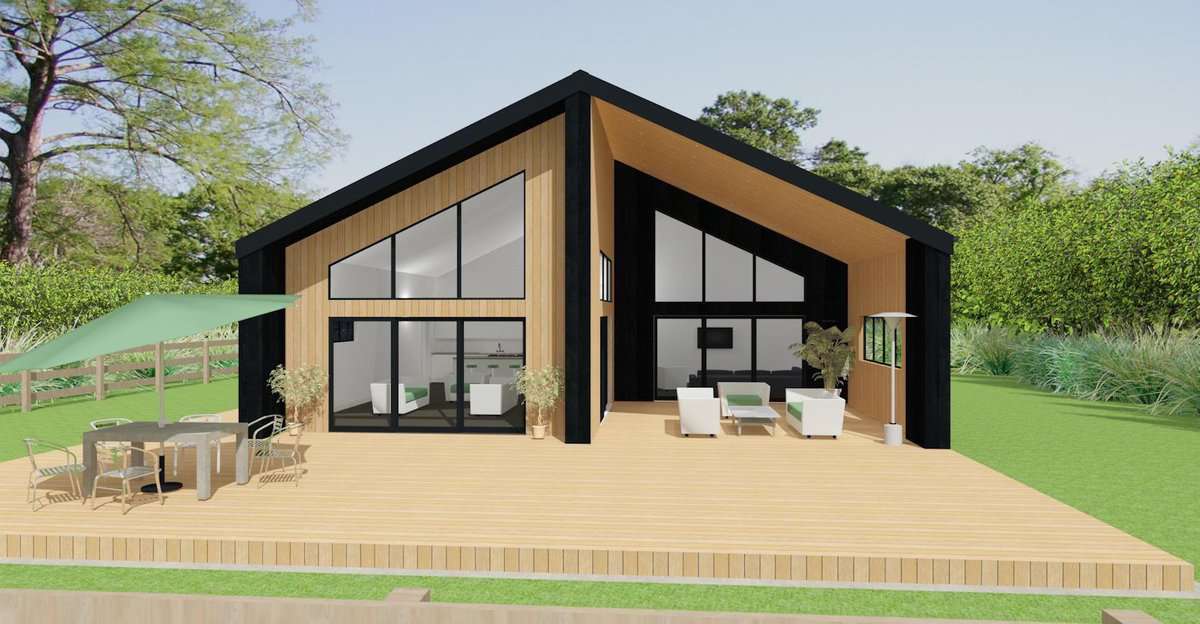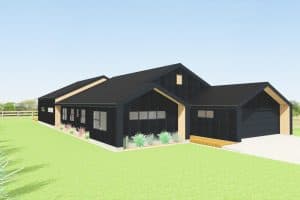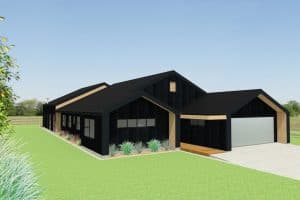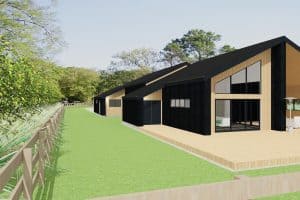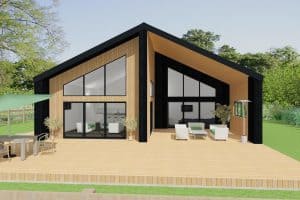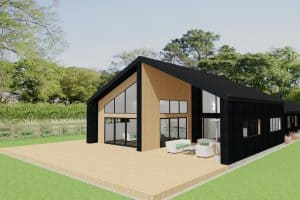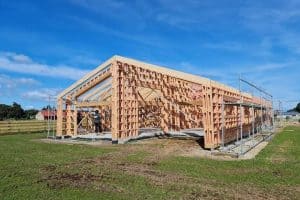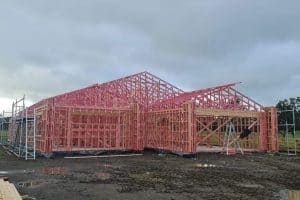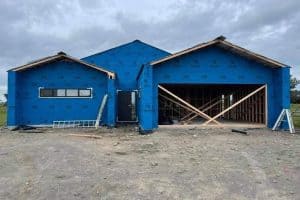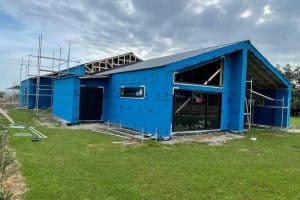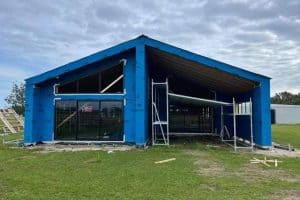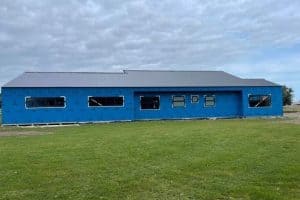Tasman Street
Architectural Designer: Ryan Cambie
Builders: Shaun Stanley – Taranaki Building Limited
Site Area: 0.63ha
Features
JSC Vertical Shiplap Cedar to Wingwalls and Louvres
BGC Vertical Stratum
Gable Roof with a 20° Pitch
About The Project
This Extremally stylish, large scale 310m² home was designed with lifestyle and spacious living in mind.
An amazing Cedar with dark vertical panel cladding, has been selected to compliment the high pitched ceilings to the large north facing living space, making this home an one of envy for most home owners.
