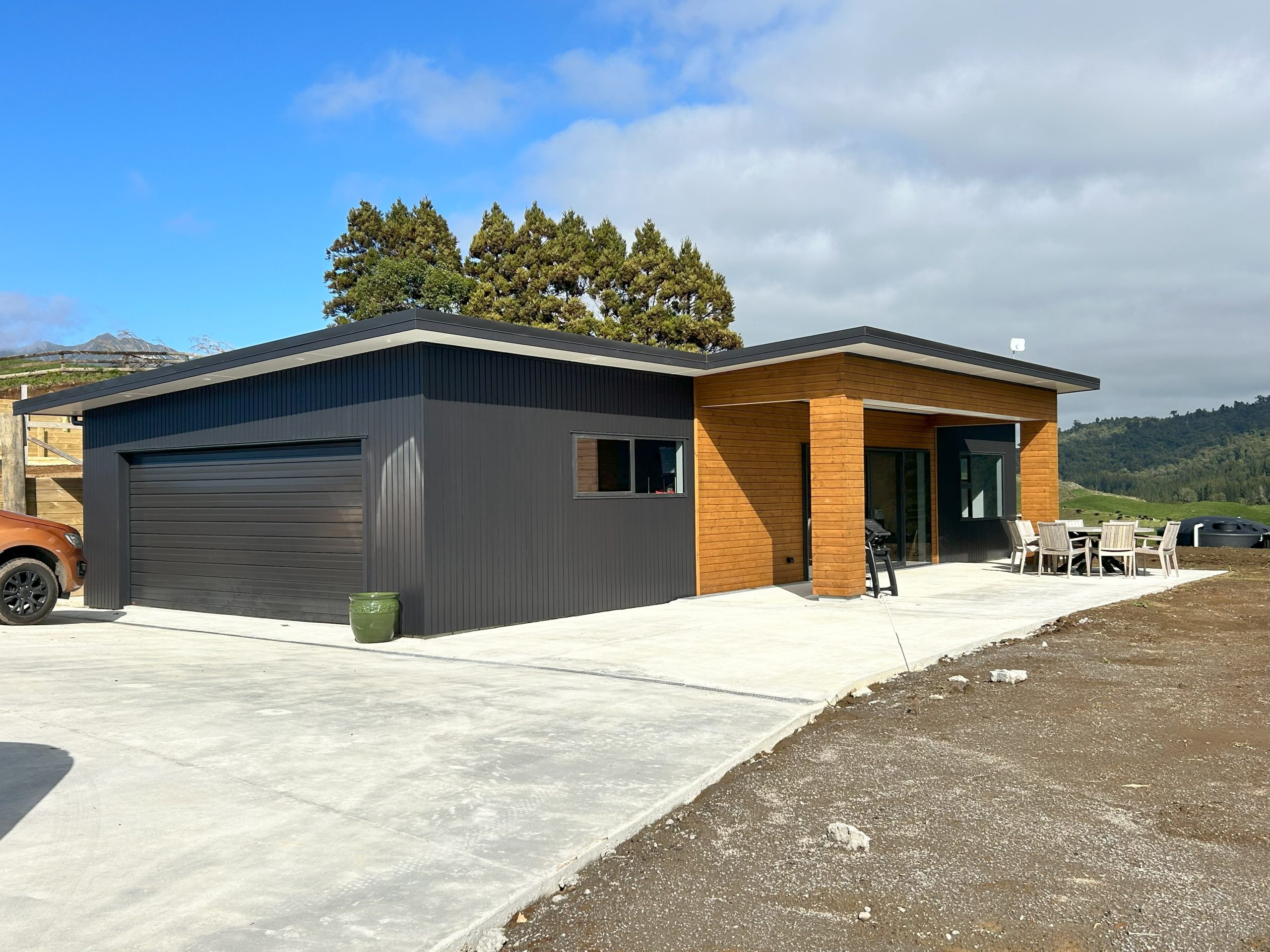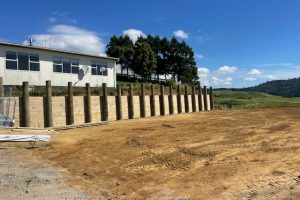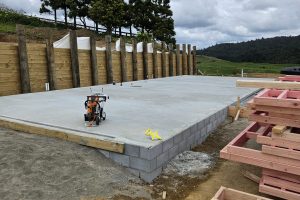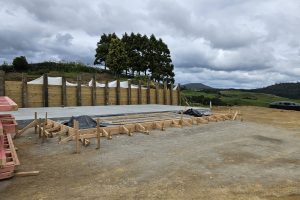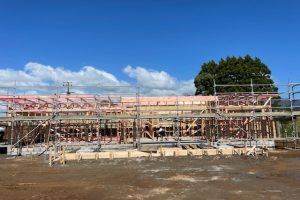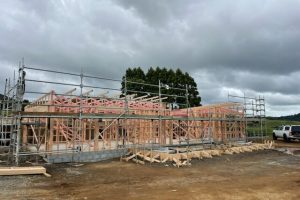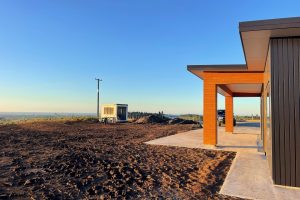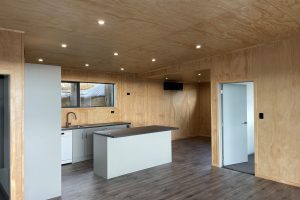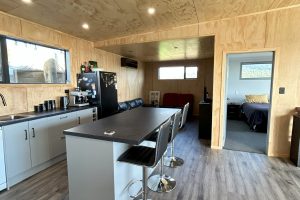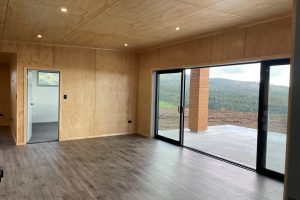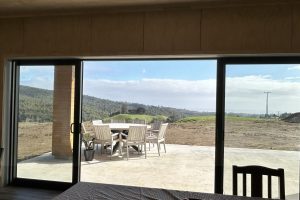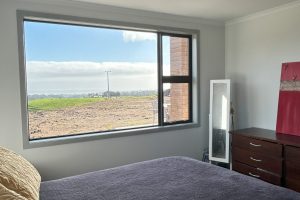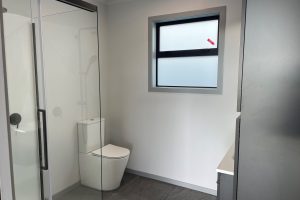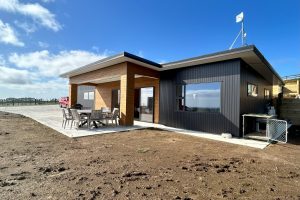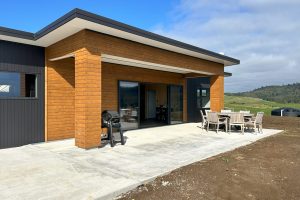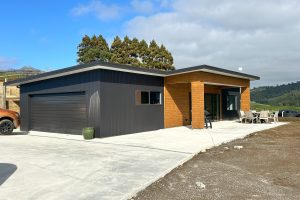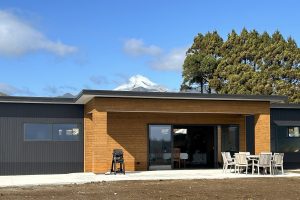Kirihau Road – Man Cave & Garage
Features
Double garage & self contained unit with laundry, bathroom, kitchen, lounge & dining area and bedroom
About The Project
Nestled under the northern side of the mountain and Egmont National Park this location takes in panoramic views of rolling farmland, Paratutu Rock and the Tasman Sea. This project has seen the demolition of a tired 1940’s post-war farmhouse and had a large 3m high timber retaining wall installed with a modern mono-pitch garage and self-contained unit providing a comfortable living environment for the owners while a future main dwelling build commences after. The project required some careful and skillful planning due to current elements existing within the road reserve and council District Plan restrictions and we received great assistance from Bland and Jackson Surveyors, Stanley Gray Engineers Ltd and Natural Capital Landscape Design to achieve this result.
The build consists of a large double garage, spacious living and kitchen areas with a single bedroom and bathroom with a North facing covered Portico area. Modern Fibre-cement and Cedar Claddings with Internal Plywood Linings have been used. The low mono-pitched roof will allow the future dwelling to be built on a timber foundation behind the garage and look out over the top. The final product has been built by Liam Parker of Parksey Construction.
Completed 2024
