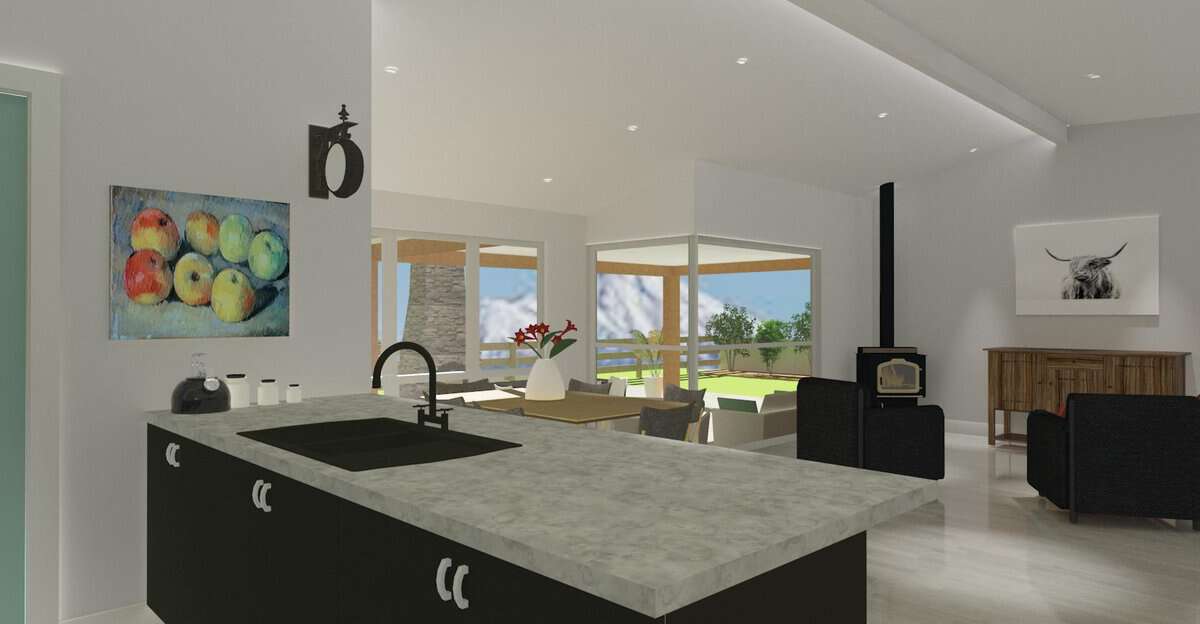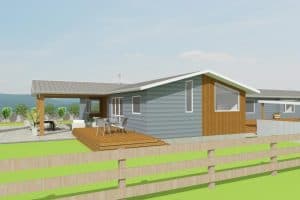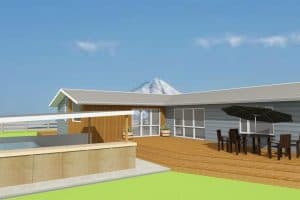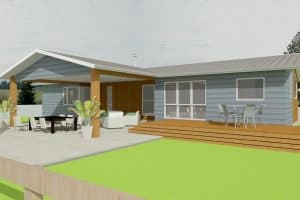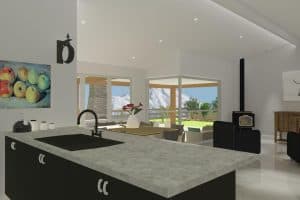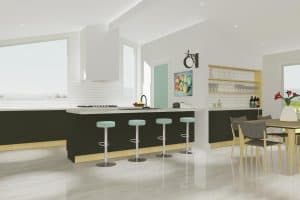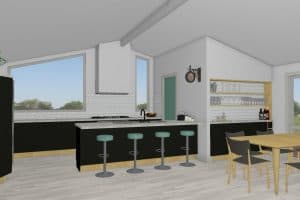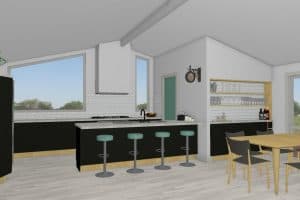Ihaia Road
Architectural Designer: Ryan Cambie
Builders: Taranaki Building Limited
Features
Outdoor Portico Alfresco Dining Area
Open plan Living and Dining
Media Room
Kids Play Room
New Master Suite with Walk-In-Robe, Ensuite and a luxurious In-Room Bathing area.
About The Project
An extensive alteration and new floor addition to this beautiful home, saw it expand from a 102m² home to a 248m².
Finishes
James Hardie Smooth Weatherboard and JSC Vertical Shiplap
Cedar Weatherboard
