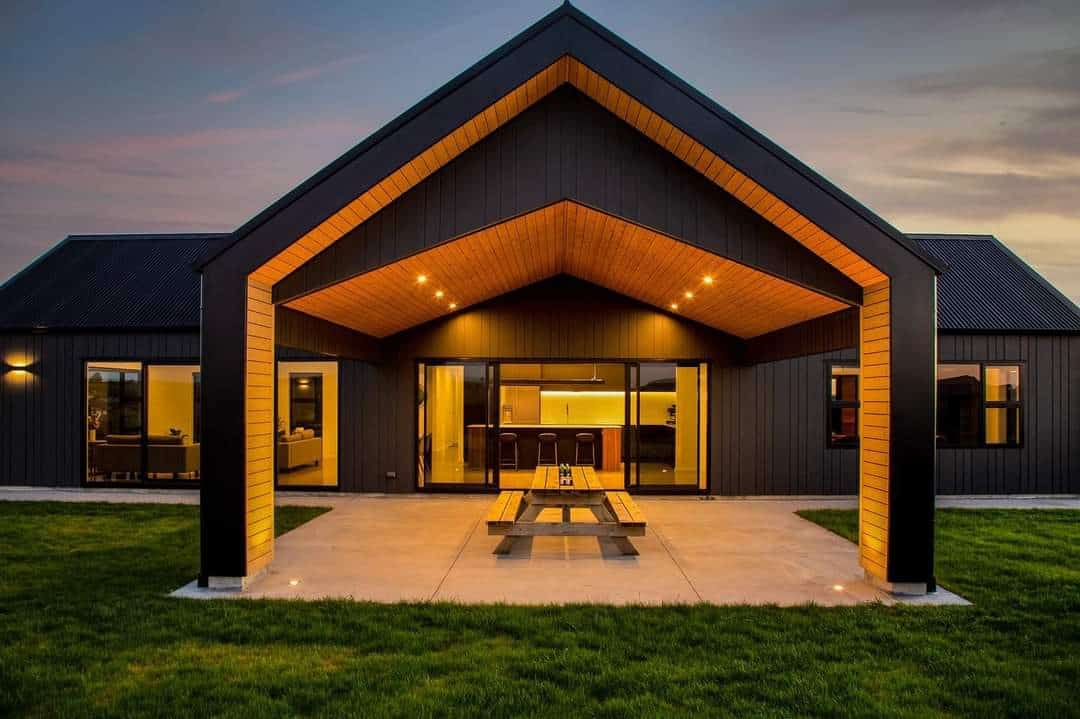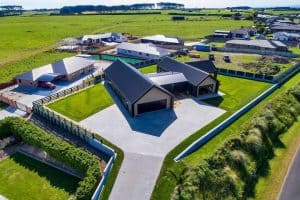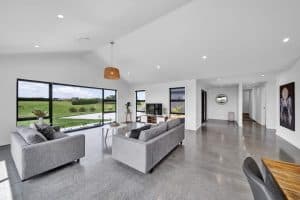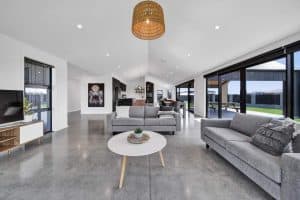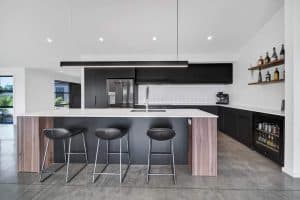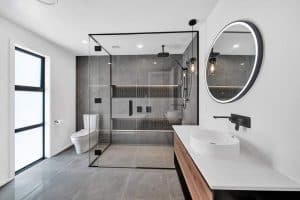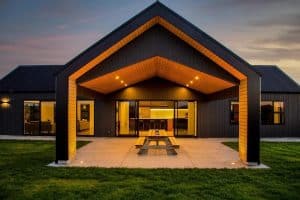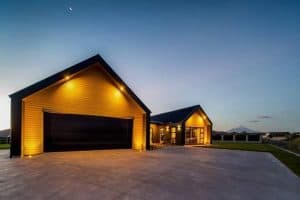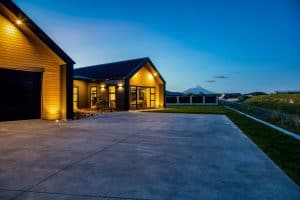22 Larlin Drive
Features
4 Bedrooms
2 Bathrooms + third toilet
2 Living areas
Multiple outdoor entertaining areas
An extra-large double garage with internal access and attic storage.
About The Project
This is a 4-bdrm 334m2 build featuring Horizontal Lunawood and Vertical BGC Stratum, scissor truss and gable styled trusses.The well-configured 334sqm home boasts four double bedrooms plus office, which are complemented by two sumptuous bathrooms, including an ensuite off the master, and the added convenience of a third toilet. The modern kitchen which acts as a hub of the home is complete with a large central island and scullery. The open plan dining and living areas flow out to the stunning 36sqm covered BBQ area.
Finishes
Horizontal Lunawood
BGC Vertical Stratum
Scissor Truss to Alfresco Dining area
Gabled Wing Walls to Street View
Polished Concrete to Living Areas
High End Kitchen with Hidden Pantry
Tiled Walk-in Showers
